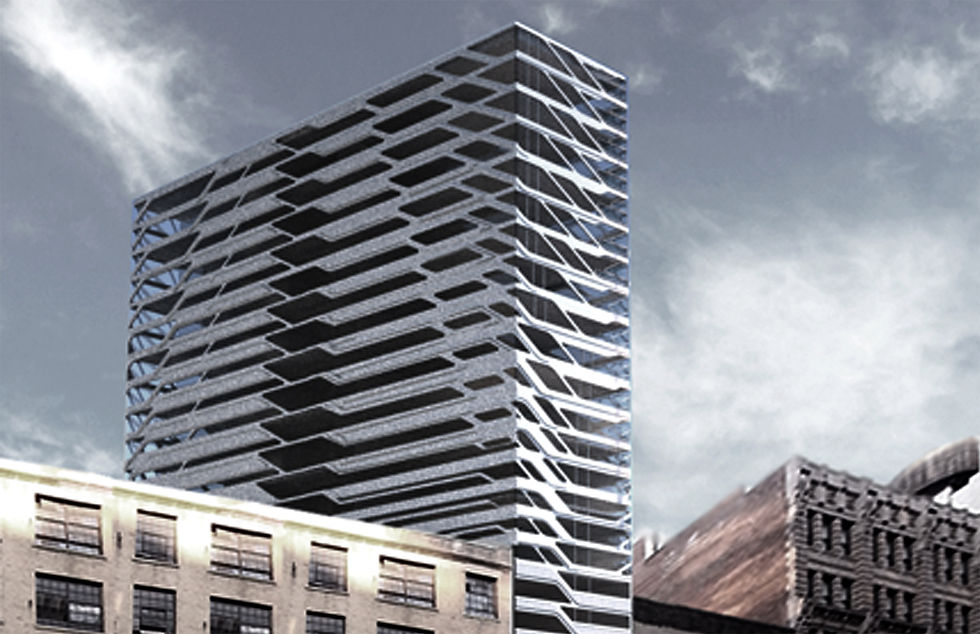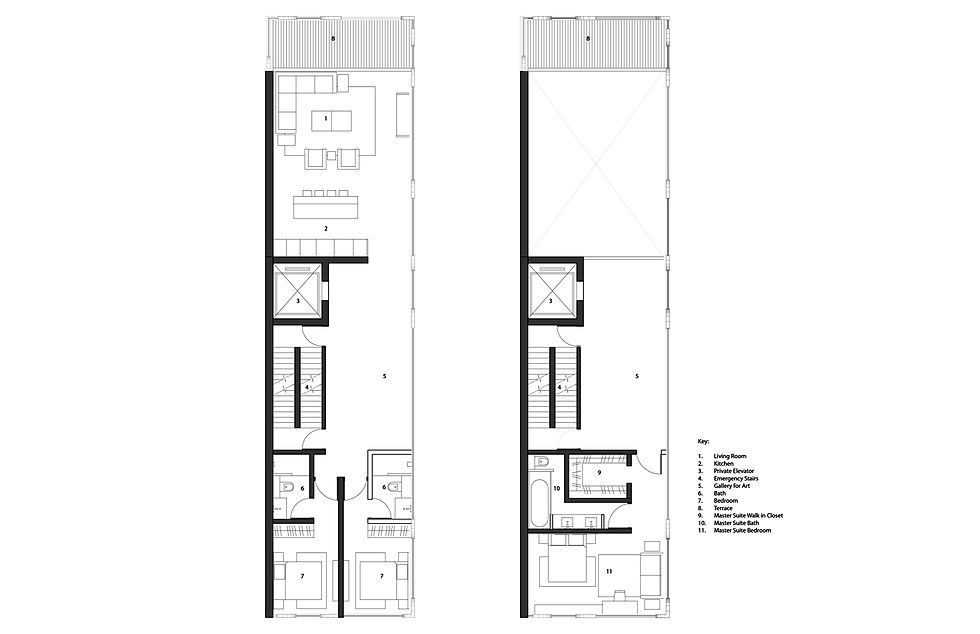

LOCATION
PROGRAM
SIZE
STATUS
CLIENT
TEAM
New York, USA
Residential
50000 SF
Schematic Design
PENNCOLAB
Architecture: Ali Rahim, Hina Jamelle, Qian Liu
地点
项目类型规模
状态
业主
团队
美国,纽约
住宅
平方英尺
方案设计
帽
建筑设计 Ali Rahim, Hina Jamelle, Qian Liu






A 50,000-square-foot residential housing development in the Chelsea District of Manhattan, New York. Mid- Chelsea sits between the highline and flat iron district and this building is to contribute to the new construction product in this area of New York City.
The design of this project occurs in depth of the façade which incorporates all the services required in high end construction freeing up the rest of the floor area to maximize livable and leasable space. The façade incorporates shading, cooling as well as all the regulations required in such construction. The goal was to create a unique experience through views and light quality for each condominium unit.
地处纽约曼哈顿切尔西区的5万平方英尺的住宅开发项目。该设计坐落于纽约Highline公园与熨斗区之间,将为纽约市该区域增添新的建设项目。
本设计中出现的所有立面都需要非常高的建造工艺来完成。此设计还使其余的空间得到了释放,从而最大化了可居住的空间和出租空间。立面包含了建筑法规中所要求的遮光,隔热等建造需求。目标是通过每个公共单元的采光和视野来营造一个独特的体验。.